Custom & Pre-Designed Homes
The following home models
can be constructed on any of our listed properties or residential lots, Courtesy
of Rafael Castro Arquitectura y Diseño & Ingenieria Civil ICSA S.A.
Please feel free
to call us for a consultation regarding your building needs and price configuration
to build any of these home designs.
The COUNTRY HOME
By Ingenieria Civil ICSA S.A.
1,722 square feet (House 1250+Open air porch 472)
Two-bedroom, two-bathroom, living and kitchen areas, also includes spacious utility
and laundry rooms. Open air terraces offer access to and from the master bedroom
and living area to enjoy the outdoors. This design also features a BBQ pit within
the open air space.
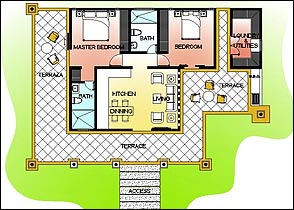
|
MODERNA Del BOSQUE
By
Ingenieria Civil ICSA S.A. 1,862
square feet + terrace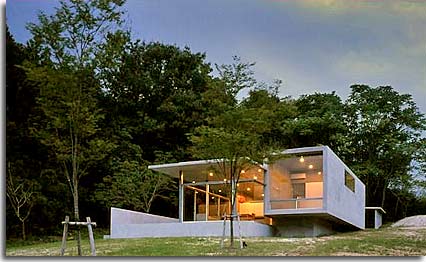
This unique design offers large living
and kitchen spaces with a stylish entrance and halls. Two spacious bedrooms have
large windows to enjoy the nature scenery, both with their own private bathrooms.
The ample living area features an outdoor terrace which integrates this modern
style home.
A simple but elegant, modern design. 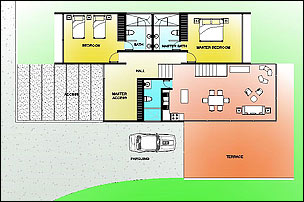
|
MODERNA de la LUZ
By
Ingenieria Civil ICSA S.A. 3,767
square feet (with a two car garage)
Designed
with efficiency and space in mind, this beautiful home features a main floor (2,206
ft.) with a spacious living area including two bedrooms with large walk-in closets
and private bathrooms. Also featured are two living rooms, one with privacy for
meetings, study or music 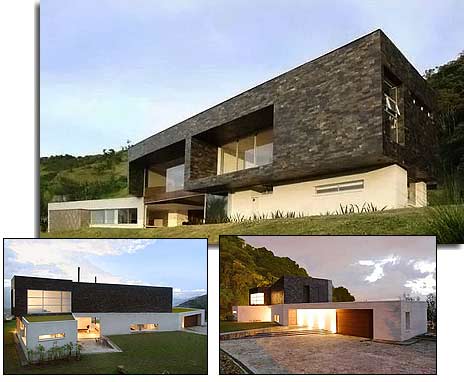 listening.
The large kitchen and dining areas have access to an outdoor terrace and a spacious
laundry and utility room lead off of the two car garage. listening.
The large kitchen and dining areas have access to an outdoor terrace and a spacious
laundry and utility room lead off of the two car garage.
Beautiful corridors
and staircases take you to the second floor (1560 ft2) where the master bedroom
is located featuring a large walk-in closet, bathroom, gym, Jacuzzi and a green
terrace.
A true modern design with stylish finishes and appeal.
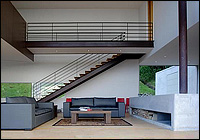
|
Moderna
de la Luz- Master Floor
2,206 square feet |
|
Moderna
de la Luz - Second Floor
1,560 square feet (Green terrace
& Jacuzzi) | | | | | |
LA CANDELARITA
By
Ingenieria Civil ICSA S.A. 2,400
square feet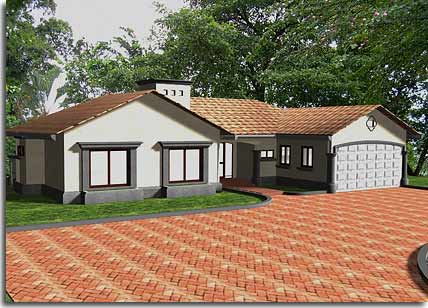
The Candelarita design offers a nicely
distributed, one level space. A master bedroom with a walk-in closet and bathroom.
Two bedrooms with closets share a full bath and spacious kitchen, dining and living
areas lead to a terrace. This home also features and additional service room with
a full bath and a large garage, utility and laundry room.
A spacious entryway
and halls include a guest bathroom. 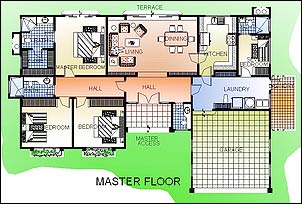
|
EL FARO
By
Ingenieria Civil ICSA S.A. 4,337
square feet (with a two car garage+car port)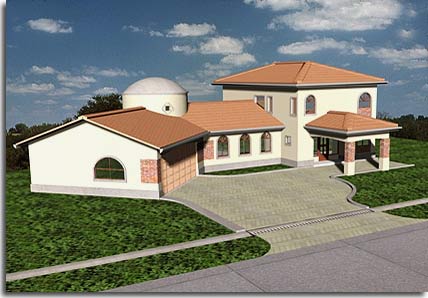
This large home features two levels.
The main level (3,336 ft2) accommodates the master bedroom with a walk-in closet
and private bath as well as a study room, and a unique kitchen design with two
dining areas and large living spaces leading to a terrace. This level also features
maid's quarters with a full bath, a laundry room and workshop space along with
the two car garage.
From the main entrance, an ample staircase leads to the
second level (1,001 ft2) where two bedrooms, each with private baths and an additional
TV room. Many unique details complement this beautiful home.
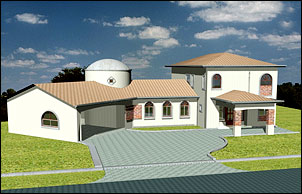 |
El
Faro - Master Floor
3,336 square feet + Car Port
| |
El
Faro - Second
Floor
1,001 square feet | |
| | | |
EL FARO II
By
Ingenieria Civil ICSA S.A. 4,940
square feet (with a two car garage and workshop)
A
unique BI-level design from the 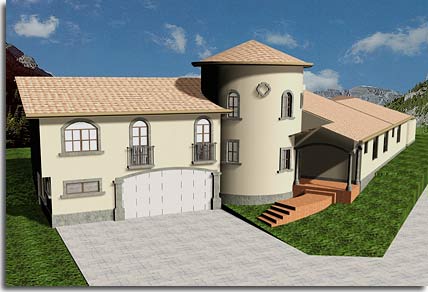 engineers
at ICSA S.A. El Faro II home main level (3,918 ft2) features a large master bedroom
with a spacious walk-in closet and bathroom looking out to a court yard as well
as three more bedrooms and two full baths. An ample kitchen with a pantry and
a large living and dining areas lead to a beautifully designed terrace which enhances
the ambiance of this design. engineers
at ICSA S.A. El Faro II home main level (3,918 ft2) features a large master bedroom
with a spacious walk-in closet and bathroom looking out to a court yard as well
as three more bedrooms and two full baths. An ample kitchen with a pantry and
a large living and dining areas lead to a beautifully designed terrace which enhances
the ambiance of this design.
The spiral staircase leads to and from the lower
level area (1,022 ft2) composed of the guest bathroom, maid's quarters with a
full bath, a large laundry room and a great workshop space alongside the two car
garage. 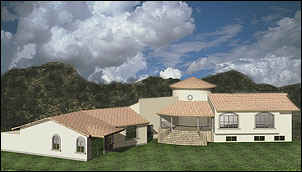 |
El
Faro II- Master Floor
3,918 square feet + terrace
| |
El
Faro II - Lower
Level
1,022 square feet | |
| | | |
MODERNA
TROPICAL
By Ingenieria Civil ICSA S.A.
1,786 square feet living space (1,668 ft2 green zone roof)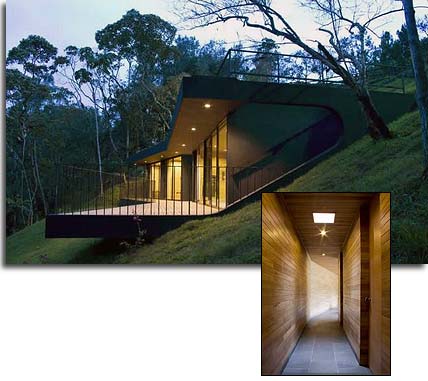
This stylish and efficient design
is engineered to blend in with the tropical environment of Costa Rica. A simple
but well thought of two bedroom two bath layout includes spacious living and dining
rooms with an eat-in kitchen. A nice sized terrace contours one side of the home
with dual access to a green zone roof-floor where you can let your imagination
fly free to landscape and host your summer parties. 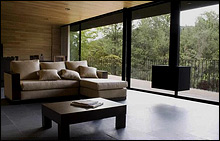
|
Moderna
Tropical - Master Floor
1,786 square feet |
|
Moderna
Tropical- Roof Floor
1,668 square feet |
| | | | |
MODERNA AMBIENTAL
By
Ingenieria Civil ICSA S.A. 1,776
square feet home (1,722 green zone terrace)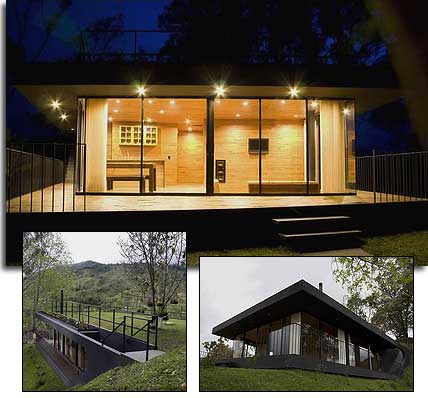
Another modern and unique design engineered
to fit in the mountainous terrain of Puriscal, Costa Rica. The three bedroom two
bath layout with an eat-in kitchen and gorgeous dining and living areas have oversized
windows to enjoy the natural scenery. A large terrace area surrounds three sides
of the home with dual access to the green-zone roof-floor to be landscaped to
your specifications. Another truly environmental and modern design from the architects
and engineers of ICSA S.A. 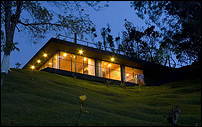
|
Moderna
Ambiental - Master Floor
1,776 square feet included terrace
| |
Moderna
Ambiental - Roof Floor
1,722 square feet landscaped roof
floor | | | | | |
 Return
to the top of the page Return
to the top of the page
|